Reorganise your classroom!
With the aim of providing a space which is suited to young human beings who are developing fast, we strongly encourage you to think not in terms of 'separate rooms' but rather to create an open and free-ranging space. Many educators have already thought along these lines, including Maria Montessori. Here is a description she gives in one of her early books.
'This kind of space is not a set model'
... she insisted. “The layout can vary depending on the available financial resources and the possibilities offered by the surroundings. They should be proper houses, which is to say a group of rooms with a garden for which the children are responsible. A garden with some sort of shelter is ideal so that children can play and sleep underneath it and also take their tables outside to work and have lunch. This way, they can live almost entirely out in the open air and yet at the same time be sheltered from the sun and rain.”
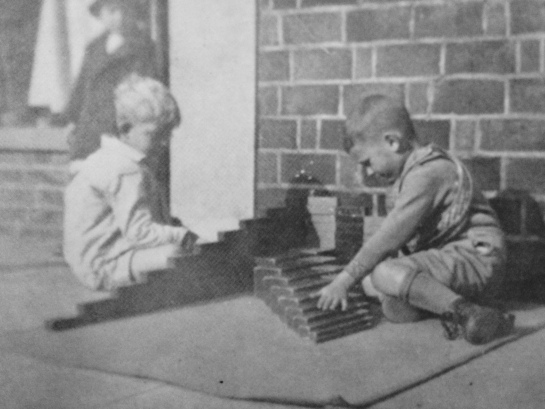
On the terrace of a children's house in Sèvres, France.
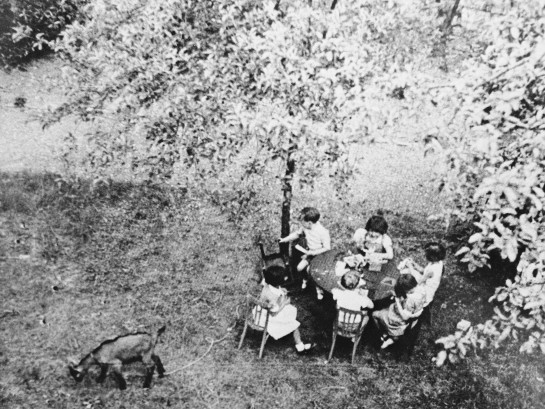
Garden of a children's house in Sèvres, France.
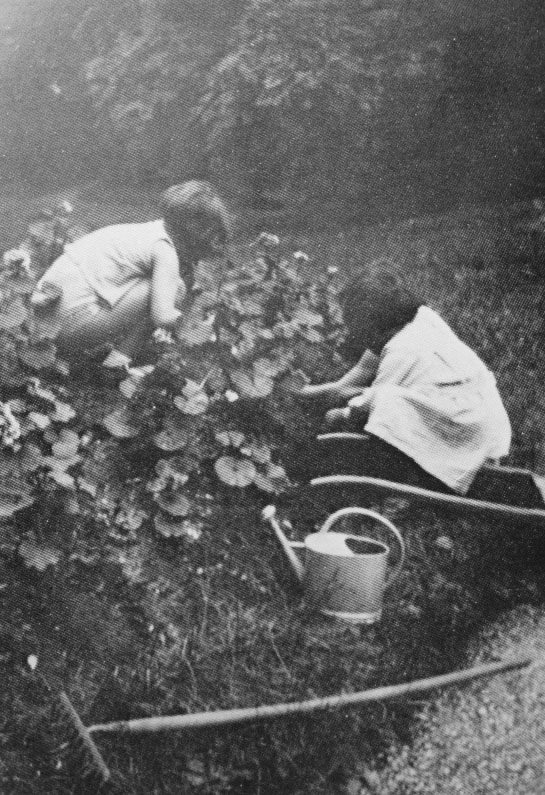
Garden of a children's house in Sèvres, France.
'The central and main room in the building, which is also often the only room available to the children, is the room for 'intellectual work'. Other smaller rooms can be added to this central room depending on the possibilities and opportunities offered by the space: for example, a bathroom, a dining room, a small living room or communal room, a room for manual work, a gymnasium and a room for resting. The salient characteristic of the furnishings of these houses is that they are designed for children and not for adults. (...) The furniture is light so that the children can move it around as they wish and it is painted a light colour to encourage the children to wash it with soap and water. There are small tables of different shapes and sizes – square, rectangular, round, wide and narrow. The rectangular shape is the most common, enabling two or more children to work together at the table. The seats are small wooden chairs, but there are also small wicker armchairs and sofas.
In this working room, there are two indispensable pieces of furniture. One is a very large cupboard with large doors. It is very low so that the children can put small objects on top of it such as flowers, place mats, etc. The learning materials, which are the common property of all the children, are kept inside this cupboard. The other indispensable piece of furniture is a chest of drawers with two or three rows of small drawers, each with a light-coloured handle (or a handle whose colour contrasts with the colour of the chest) and a small name card on the front. Each child therefore has their own drawer in which they can keep their belongings. Blackboards are fixed quite low around the walls of the room so that the children can write and draw on them and put up pleasant photographs, which can be changed from time to time depending on the circumstances. (...) Ornamental plants and flowering plants must always be placed in the room where the children are going about their activities. Another characteristic of the working room are the small mats of various colours - red, blue, pink, green and brown. The children unroll them on the floor, sit on them and work on them with the learning materials. A room of this kind is larger than traditional classrooms, not just because the separate little tables and chairs take up more space, but also because a large part of the floor space needs to be clear so that the children can spread out their rugs and work on them.”
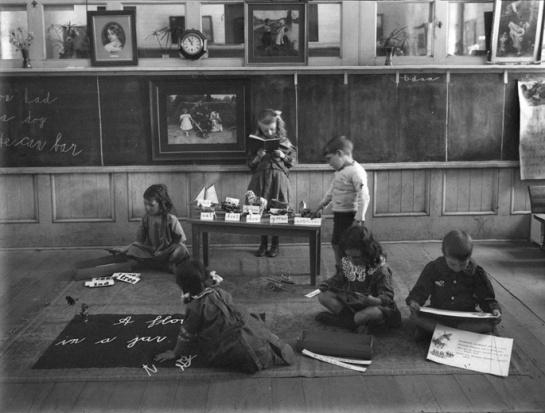
Working room in a children's house in Australia, 1913.
“In the living room, where the children enjoy themselves through conversation, games or music, the furnishings need to be chosen especially carefully. (...) And above all, every child should have a little flowerpot in which they can plant the seeds of certain house plants and try to nurture them as they grow. Big albums of coloured images should be placed on the tables of this living room, as well as games of patience or various geometric blocks which the children can play with and make shapes with, etc. A piano or, better still, several musical instruments (perhaps small harps specially designed for children) serve to complete the furnishings. In this play room, the educator can from time to time entertain the children with stories and attract a circle of eager listeners. In the dining room, in addition to the tables there are low cupboards which are accessible to all the children so that they can take out and put away crockery, spoons, knives and forks, tablecloths and serviettes themselves. The plates are always made of porcelain and the tumblers and bottles of water are made of glass. Knives are always included in the tableware.”
(...) Soon the manufacture of intricate toys will have reached such a stage of perfection that the children will have at their disposal complete doll's houses, entire wardrobes for dressing and undressing dolls, kitchens where they can pretend to cook and highly realistic toy animals. The aim of this method is to provide the children with all of this for real, turning them into the active protagonists of a living environment.'
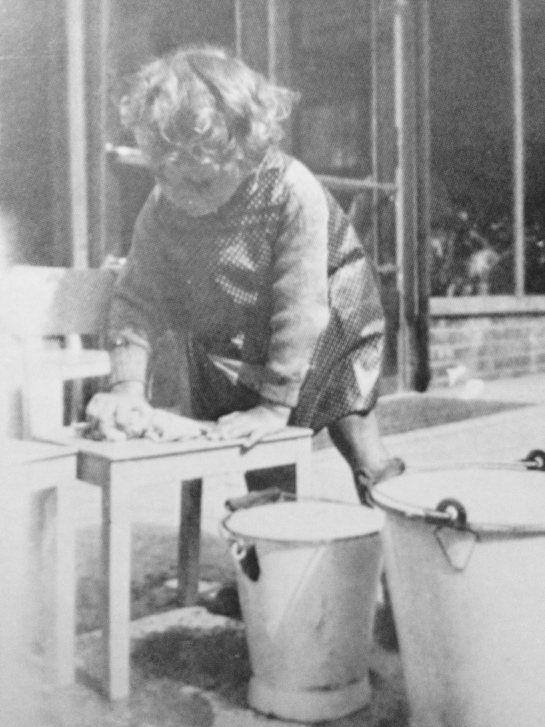
On the terrace of a children's house in Sèvres, France.
Why so much autonomy?
Because young human beings form their intelligence thanks to their great brain plasticity, which is nourished by their perceptions, their sensory explorations and their active experiences in their environment. It follows that if we want to help them develop their intelligence fully, we must furnish them with an authentic, rich, high-quality and vibrant environment; and we must also allow them to be autonomous so that they can experience what they need to experience. We therefore encourage you to conceive of environments – of genuine ecosystems – which allow children of different ages to behave in a way that is free and empowering, in contact with the world and with nature.
In Gennevilliers we were limited by spatial and institutional constraints and were unable to offer an environment which was as open, free and empowering. This was one of the major limitations of the experiment: free movement between indoors and outdoors, access to other rooms and direct contact with the riches of nature were parameters which the children sorely lacked and we felt this very keenly. That's why, in the coming years, we would like to resume our research and provide the children with a space which is more authentic, open, free, vibrant and connected with the world outdoors.
Advice on organising the space in your school or your classroom
If it is your intention (and it is certainly ours) to move towards conditions like this which encourage freedom, autonomy and sociability, you will have to come to terms with the constraints of state schools, which will also vary appreciably from one class to the next because they are determined by the architectural environment, the human environment (your colleagues and teaching assistants) and by the financial resources available to you. Some teachers will be in a position to reorganise the space of the school as a whole by integrating several classrooms into a single space or by using neighbouring rooms in which the children are free to circulate; others will want to begin simply by reorganising the space of their own classroom.
Whether you decide to reorganise the space of the whole school or of just one classroom, we have set out below the guiding principles of space layout which we consider to be the most relevant. You should feel free to experiment to find the layout which you think works best, given the options available to you.
#1 Order
Order is, in our view, the parameter which should guide you in every decision you make: is this arrangement ordered and logical? Does it offer clear points of reference? Does it encourage order? The children are very young when they enter such an environment and they need to be autonomous in it, which means that they need clear points of reference to orientate themselves and to be independent in this new space. The overall layout must therefore be very ordered at every level: the layout of the space (divided into various areas), the ordering of activities on the shelves (progressing in difficulty from left to right, which is the way in which we read) and the internal organisation of the trays (the children must be able to see at a glance what they have to do with the activity – the tray should only contain what's essential, because anything superfluous can prompt disorder and breakages). Even your demonstrations to the children should be ordered (for optimum cognitive clarity).
The more ordered the environment you provide, the more quickly the children will learn to orientate themselves, to take due care of the learning materials and to tidy them away after completing their activities.
You will in fact be struck by just how interested the children are in the order they see around them. It would seem that this external order helps them to structure things internally. Putting away the materials in their exact place, putting away the tray with great precision and reproducing with surprising accuracy the gestures and movements they have seen the adult making during demonstrations arouses great interest in them as well as a remarkable level of concentration. Order facilitates not only their orientation but also the development of logical thought and executive skills: they memorise the connections between objects and their location and between objects and the actions to perform with them; they plan their actions so as not to disrupt the order and, in the event that disorder arises, they are obliged to reorganise their actions so that order is restored.
To ensure that the children orientate themselves rapidly, we encourage you to organise the space logically into various areas. In Gennevilliers, we were not in a position to redesign the school space as a whole – we solely reworked the space in the classroom. We grouped each activity type together by area: one area for practical activities, one area for sense-refining activities, a space for geography, a space for geometry and another for music, an area for mathematics, another for language and one final area for art activities. In an ideal world, as we said earlier, we would not merely have been providing 'areas' in a single room but also various rooms within a more extensive environment: a music room, for example, and another for art or kitchen activities. Don't hesitate to change your arrangement - even in the course of the year - until you find the one that is the most logical and the most ordered.
During the first year in Gennevilliers, we changed the position of the furniture more than a dozen times (in the evening after class) until we found the arrangement we thought was the most appropriate. In case you were wondering, our classroom was about 55m2 in size.
#2 The furnishings
If we want the children to become autonomous, we have to make sure that they can easily reach all the shelves, cupboards and hooks without adult help. In our view, the maximum height of a shelf should be around 70cm. We used open Ikea units (which are no longer available), but long, low and closed cupboards would be perfectly suitable too. Another possibility would be long made-to-measure shelves fixed to the wall. In addition, the furniture should be clean, tidy, attractive and in good condition. We emphasise this point because the children take much greater care of the furniture if it is clean, tidy, attractive and in good condition.
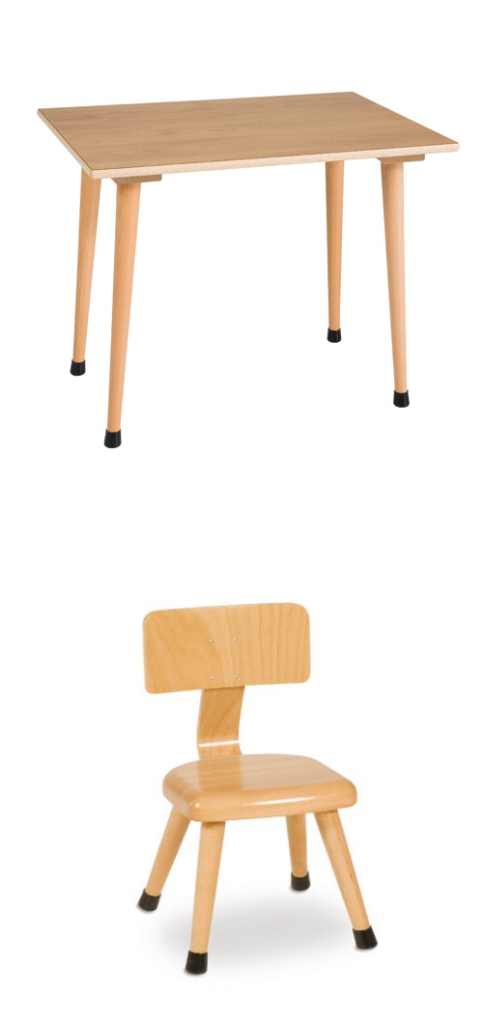
Ideally, we suggest you opt for tables and chairs with non-slip feet which are light and easy to handle. We advise you to choose individual or two-person tables. You can arrange two individual tables either opposite or next to each other. Be sure also to provide fewer tables than there are children to leave some spare space so that the children can sit on mats on the floor. For 27 children, we installed about ten tables and the same number of mats. Places were also available in the library during art activities; some children would watch their classmates at work, while others carried out the activities in pairs. But, once again, what was right for us might not be right for you – it's up to you to try things out for yourself.
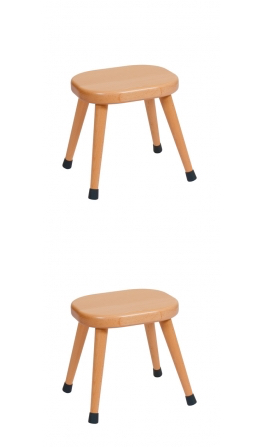
A stool for each adult. If being at ease and autonomous in this space is important for the children, then it is equally important for the two adults who are overseeing their development. The teacher and the teaching assistant should both have a padded stool or a small chair with a small cushion which can be clearly distinguished from the children's chairs but which are still at the children's height. When the teacher gives a demonstration on a mat, they sit on the floor next to the children. However, when a demonstration is given at a table, a small seat of the right size can offer welcome comfort. In Gennevilliers, the children willingly went to get our stools for us so that we could present an activity to them.
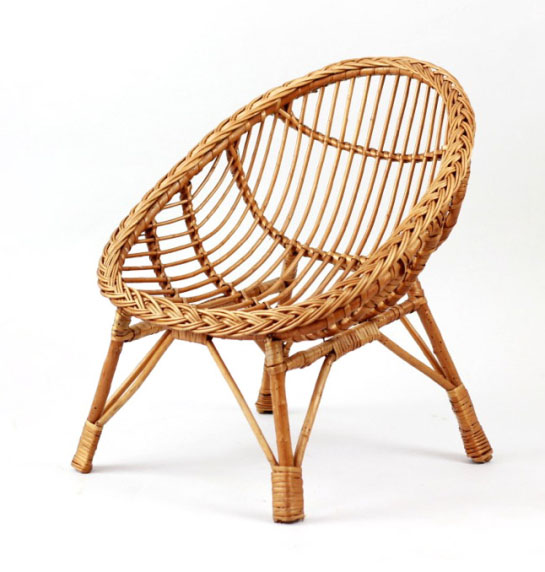
Remember to make one or several observation chairs available. Some children take the time to observe the rest of the class before engaging in an activity. Most of the time, they walk around the classroom and observe their classmates. But for those who wanted it, we had a pretty wooden chair in the classroom that we had painted bright yellow – it was positioned at a strategic spot from where the children could observe many different things going on.
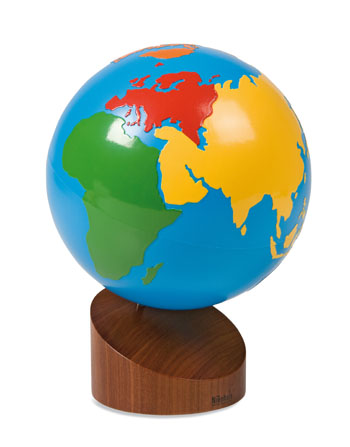
In order to support the children in their autonomous exploration of the world, we decided (just as Maria Montessori did) to offer activities involving sense refinement and access to culture (reading, writing, mathematics, geography, shapes and spaces, music, botany, etc.). We developed our own way of presenting them and we encourage you to do the same. We also encourage you not to limit yourself to the materials which we used. We too are intending to extend the range of activities as we pursue our research. It is essential to always bear in mind that the Gennevilliers experiment was a starting point and is a work in progress.
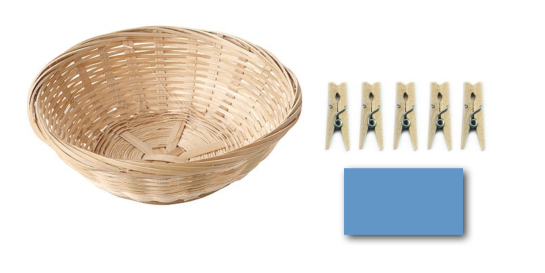
We arranged practical activities using trays so that the children could practise autonomous actions, becoming progressively more independent and appropriating the classroom environment for themselves. For example, the clothes peg basket paved the way for the children being able to hang out the laundry they had washed by separating out the challenge of opening and closing a clothes peg. These activities were grouped together in the same area.
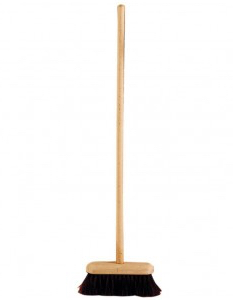
Practical materials also need to be placed at the children's disposal in the practical area. These materials help the children to take care of their environment, to tidy it and to clean it: a mat brush, broom, dustpan and brush, mop and bucket, washtub, drying rack, etc.
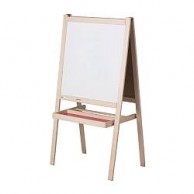
The children had an individual painting easel at their disposal. To begin with, we recommend that you provide just one paint colour in a small pot with a brush and a sponge to wipe the easel. This activity also requires an individual demonstration: you need to show them how to hold the brush, where to store the artwork while it dries and how to clean the easel afterwards. We didn't do this activity with the small children immediately: to avoid putting them in a difficult situation and creating chaos in the classroom, we waited until they had a basic level of autonomy.
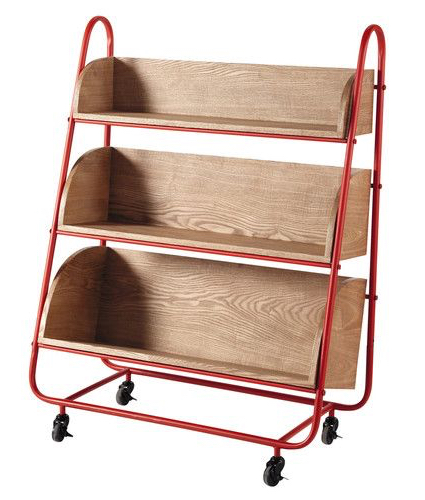
Be sure to provide an attractive library corner. This is one of the nerve centres of the classroom, where the children will encourage each other to read and will develop many bonds, have conversations and have fun. The children are moreover going through a sensitive period during which they are keen to acquire a richer vocabulary very quickly: there are many words they want to know and this space should offer them that vocabulary. It can be located in the language area but also in a space which is clearly separated from the other spaces. Make sure this reading corner is well-lit, spacious, comfortable and conducive to order and tranquillity. The books should be changed regularly, taking care that the reading level is appropriate for them. There needs to be a sufficient number of books to arouse the children's curiosity, but there shouldn't be too many, as this can lead to disorder.
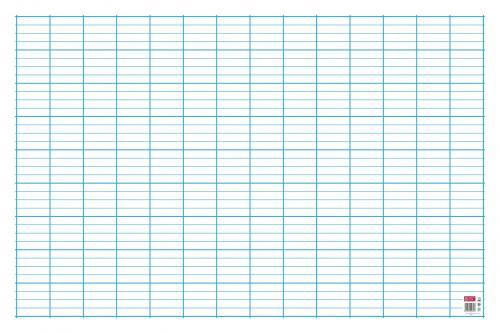
A lined whiteboard. Certain things never go out of fashion. Don't forget to install a small lined whiteboard. There's no need for a large board which takes up a lot of space. We used it for group activities, for writing the date (in joined-up writing) in the morning, or for communicating information in writing at any point during the day.

An ellipse. We suggest that you trace an ellipse on the floor, which you might want to use as a grouping area. You'll find here a video which explains very clearly how to draw an ellipse. All you need to do is repeat this method using a long piece of string, a piece of chalk and two nails which you can knock lightly into the floor. Then go over your chalk tracing with coloured adhesive ribbon.
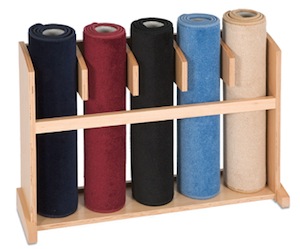
The mats. For 27 children, we had about ten mats. We recommend that you choose slightly rigid ones so that the children can check that they are correctly rolled up by standing them upright. Make sure they are at least a metre in length so that the children can put the Montessori red rods and number rods on the mat without them hanging over the edge.

For the geography corner we put up a world map on which the children could read the country names. We also put coloured drawing pins (during the group activities) on the places where the children had travelled to with their parents. This was something the children enjoyed a lot.

A number wall chart. We went around the classroom with a number chart which went from 1 to more than 200. We didn't find the time to 'extend' it but we should have done so: the children kept on urging us to. They really loved the chart and would practise counting among themselves – needless to say, they would match the numbers they were saying out loud with the numbers on the chart. When the children felt ready, they asked to count out loud under our supervision and we would put their photo on the number they managed to count up to. This activity told us - without the need for any formal assessment - the level at which each child stood in terms of counting. It was really rather surprising how much this activity spurred the children's motivation: every day they wanted to count further than the day before. Download the chart as a .doc ou .pdf
Personal drawers. A piece of furniture with one drawer per child where they can keep their creations is important. We didn't have one in Gennevilliers for lack of space. The children put their creations in a communal plastic tray, with the first-year children sticking their names on them and the second- and third-year children writing their names out. Anna was responsible for sorting them during the group activities, before the day was over: some creations were put to one side to be stuck into exercise books later on, and the rest were given to the children at the end of each day.
A storage shelf. We had a unit with shelves on which we kept the materials which were in daily use in the classroom. The children had at their disposal: a pot of 5 or 6 pencils (for the children to use when writing in their writing exercise book), a pot of 5 or 6 rubbers, 2 pencil sharpeners, 2 rolls of sellotape (for the reading labels) and a pot containing 3 or 4 pairs of scissors. On another shelf of this unit there was a pile of writing exercise books for the second- and third-years and a pile of writing exercise books for the first-years, which we gave out as soon as the children started spontaneously trying to trace out rough letters with a pencil.
Deux réserves dans la classe. Nous proposions une réserve pour les enfants dans le coin des activités pratiques : nous veillions à ce qu’elle soit toujours ordonnée et réapprovisionnée. Elle contenait de petits chiffons propres (pour changer les chiffons des activités comme astiquer les cuivres ou nettoyer un miroir), des serviettes éponges propres et sèches (pour toutes les activités avec de l’eau comme presser l’éponge, s’occuper des plantes), du fil à coudre, des canevas pour coudre, un chiffon pour faire la poussière, une brosse pour brosser les tapis, du coton pour nettoyer le miroir ou astiquer les cuivres. Une autre réserve était à hauteur d’adulte : elle nous permettait de renouveler rapidement le matériel listé ci-dessus, avec également les produits nettoyants à verser en petites quantités dans les flacons des plateaux d’activités pratiques. Elle permettait également de réapprovisionner rapidement les activités qui le nécessitaient. Nous avions également un taille-crayon électrique pour tailler les crayons en fin de journée.
A water source. It is essential to have a water source which is directly accessible from the classroom so that the children can get water and empty water during the practical activities. We also urge you to provide a small bucket and mop so that the children can mop up themselves any water they spill. They can mop the floor, wring the mop out in the bucket and then empty the bucket in the sink. The older children can easily show the younger ones how to do this, and you'll soon appreciate what a help that can be at the beginning of the year when you're trying to avoid your classroom being turned into a swimming pool.
#3 The decor
To encourage learning and the development of attentiveness, a sober decor is the most appropriate. A recent study by Carnegie-Mellon University in Pittsburgh has confirmed this: it seems that overly decorated classrooms are a source of distraction. Conversely, with few decorations on the classroom walls, the children seem to be less distracted, to spend more time on their activities and to learn more.
According to the researchers, it is important for teachers to optimise the design of their classroom as much as possible in order to strike the right balance (not too much, or too little, decoration) and thereby hold the attention of the youngest children.

Green plants are an attractive decorative resource. They introduce a note of serenity and the children love taking care of them. The pots add a touch of colour and brighten up the room without overdoing it. You should think as well about natural light. Natural light is essential in facilitating learning, concentration and calmer behaviour - electric lighting has a tendency to excite our nervous system. Try to optimise the use of natural light: be sure to clear the bright areas of the classroom of all furniture so that the natural light floods the room and the children can settle down in these areas to work.
At the end of each day, or even every lunchtime, it is important to re-order the classroom so that the children return to find it tidy, clean and in a decent state.
Can I keep other corners for dolls, trucks, kitchen utensils, building blocks, music, etc.)?
As far as toys (dolls, trucks, kitchen utensils, etc.) are concerned: when we provide children with an environment where they no longer need to pretend and can imitate us with real objects, be autonomous and behave 'for real' in an environment which belongs to them, with real objects to use, a garden to take care of and younger children to look after, guide and console, they rapidly cast the toys to one side. As a result, we removed these items from our classroom materials. However, if you think providing the children with a few toys of this kind is worthwhile, then no doubt it will be – feel free to do so.
It can also be interesting to provide the children with various 'corners' if you have enough space: building games, board games, a library, listening to music, gardening, manual activities, rearing animals, etc. As we said, these spaces are of more interest if they are located in different rooms, but if space is lacking, then in the classroom they become 'corners' - kitchen corner, building corner, botany corner, music corner, library corner, board game corner, ant and stick insect corner, conversation corner, etc. However, it can be extremely difficult to successfully accommodate all these various corners within a single space, and the lack of room can create a lot of noise disturbance. Space is a constraint and so it is up to you to make choices and give preference to the 'corners' which seem the most appropriate to you, depending on your constraints and what you want to do. For some people, music will merit a special space, while for others botany or wood sculpture will be the priority.
The photos in this article are taken from the limited edition NAMTA book, A Montessori Album.

